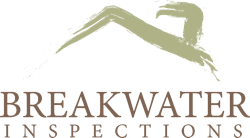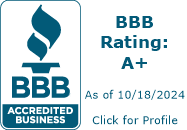Outbuilding Inspections
The other structures and buildings on a property can have just as many unknowns as the principal house. Perhaps it's a barn, a detached garage, or maybe a shed. These buildings all have foundations, roofs, walls, siding, doors, and windows... just like the house. While the repair costs for outbuildings are generally not as high as they are for the principal house, these structures are generally less maintained and the issues tend to get a lot worse before they are noticed.
It's not uncommon for...
• Roof leaks to go unnoticed for weeks or months, potentially resulting in significant structural damage
• The structure to have been built by a homeowner who perhaps did not build the right type of foundation,
and the safety of the building is in question
• The electrical hazards to be substantially worse due to pest and animal damage
• The structure to need reinforcing or changes due to age, poor design, or neglect
During a typical Outbuilding Inspection the following components and systems will be inspected and assessed. These include and may not be limited to:
Consider that...
The cost is generally only a small increment to the cost of the rest of the inspection, and can be worth every penny when issues are discovered.
• Roofing
• Exteriors
• Structure and foundation
• Electrical systems
• Plumbing systems
• Interiors
• Attics - if existent




